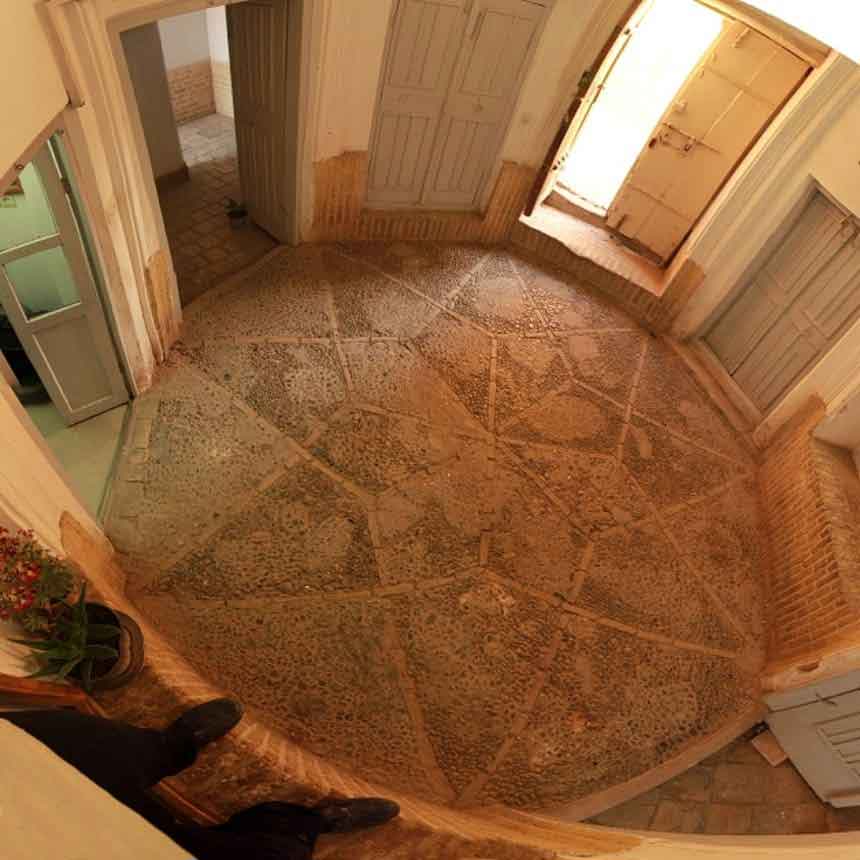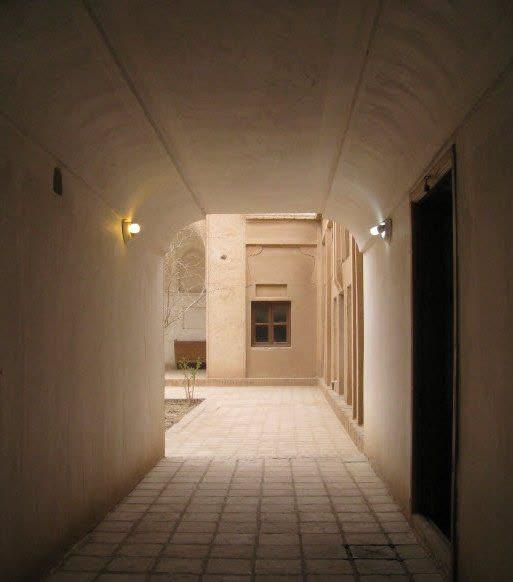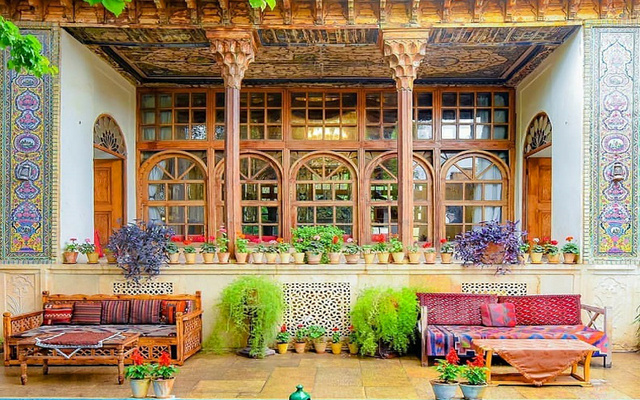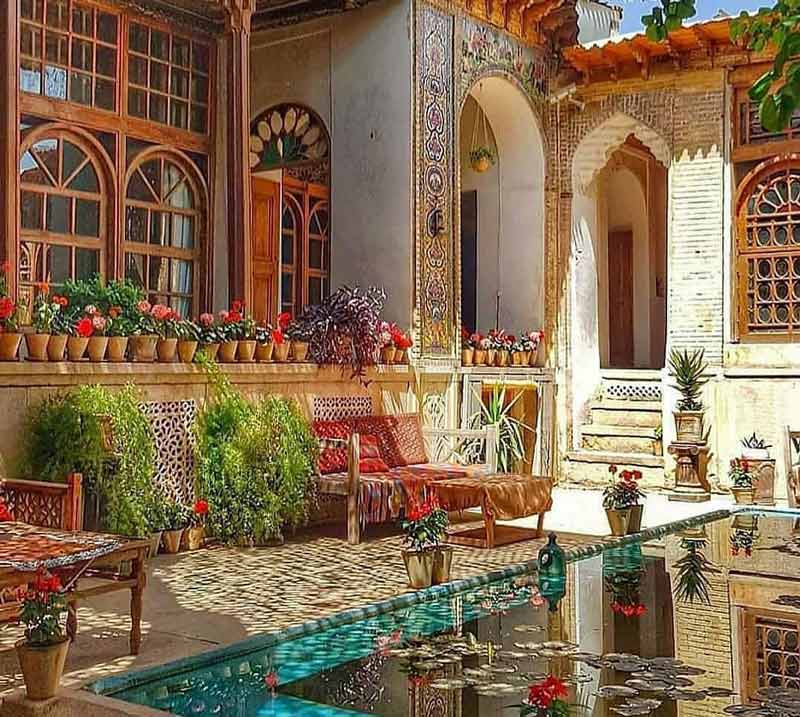In an era where privacy and modesty often take a backseat to modern design trends, we can rediscover ancient wisdom in Iranian-Islamic architecture. This architectural style, deeply rooted in religious and cultural values, offers innovative solutions for contemporary living. By reimagining traditional elements like introverted courtyards, we can create homes that prioritize both beauty and spiritual well-being.
The preservation of modesty and privacy held such great importance in Iranian-Islamic culture that most traditional houses had double-leaf wooden doors. This design allowed residents to determine the gender of the visitor by the specific knock on each door.
As reported by Jahanbanou from ISNA, Islamic architecture is a distinctive feature of the Iranian-Islamic lifestyle. While the viability of such designs in modern cities or contemporary living is debatable, the Supreme Leader has posed questions about the necessity of apartment living and its requirements, as well as the rationality and suitability of our current architectural style. He has urged experts and architects to consider creating a suitable architecture that meets our current needs.
Privacy and Modesty in Iranian Homes
Houses built according to traditional architectural styles were typically spacious. As privacy and modesty were highly valued in design, traditional Iranian architecture was introverted, avoiding overlooking neighboring houses and preventing the mixing of unrelated men and women.
The importance of modesty in Islam is so significant that hadiths (sayings of the Prophet Muhammad and his companions) address the location of private spaces within the home, including bedrooms, kitchens, and bathrooms. A hadith from Imam Sadiq states, “Is it not a sign of good planning in building a house that the latrine be in the most hidden place within it?”
The Introverted Nature of Iranian Architecture
The alignment of traditional Iranian architecture with divine values is evident in its introverted nature. In the past, Iranian architecture focused more on the interior (spirituality) than the exterior (appearance), valuing modesty, humility, and avoiding showiness, nudity, and self-adornment. This design promoted a sense of community and reduced self-centeredness. As Burkhardt observed, introverted houses have a window to the sky.
This inward-focused design is in harmony with Quranic teachings. The central principle in Islamic-Iranian home architecture is the preservation of privacy and modesty.
Key architectural elements and their functions:

- Platform (Sako): These were small platforms located on either side of the entrance. They served as resting places for visitors while waiting and also as a social space for neighbors to gather and chat.
- Entrance Portal (Sardar): This was often an ornate, arched feature above the main door. Typically decorated with tiles, it provided shelter from the elements and added aesthetic appeal.
- Entrance Door: Traditional Iranian house doors were often double-leaved and made of wood. Interestingly, they often had separate knockers for men and women.

- Vestibule (Heshti): A transitional space between the exterior and interior, often octagonal or rectangular in shape. It typically had a low ceiling and a small skylight.

- Corridor (Dalan): A narrow passageway that led from the vestibule to the courtyard. It was designed to provide privacy and a sense of mystery.

- Veranda (Ivan): A semi-open space that served as a primary connection between the interior and exterior. There were two main types: longitudinal verandas, which ran along the length of the courtyard, and those designed for cooling in the afternoon.

- Courtyard (Hayat): The heart of the traditional Iranian home. Along with the veranda, it was a central feature. Even if not geometrically centered, it was the focal point of daily life.
- Pool and Garden: Essential elements of the courtyard, providing both aesthetic appeal and a cooling effect.
- Hall (Talar): A grand room often decorated with intricate plasterwork, mirrors, and paintings. Used for entertaining important guests.
- Living Room (Neshiman): A more intimate space for family gatherings and close friends. Less ornate than the hall.Kitchen: Typically located near the water source, it was where cooking, baking, and food storage took place.
- Bathroom and Toilet (Abrizgah): Located at a lower level for practical reasons, including water drainage and warmth.
Living in Harmony
The traditional Iranian house, with its intricate design and emphasis on privacy, offers a timeless model for living in harmony with both nature and Islamic values. In a world that often prioritizes individualism and superficiality, the Iranian architectural tradition reminds us of the importance of modesty, hijab, and community. By preserving and reviving these architectural principles, we can create spaces that nourish the soul and strengthen the bonds of family and faith.
From: ISNA


